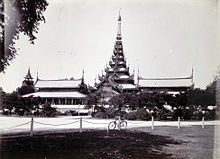比亚达
缅甸建筑的分层塔顶
比亚达(緬甸語:ပြာသာဒ် IPA:[pjaʔθaʔ] pyatthat)是梵语प्रासाद(prāsāda,意为建于高台上的神庙)的缅甸语音译,在缅甸建筑中指分层的塔顶,分三至七层不等,均为奇数层[1]。比亚达是缅甸奘寺和宫殿的常见特色[1]。



构造
编辑每一层的底座为长方形,立面倾斜,呈金字塔形。层与层之间由一盒子形状的结构相接,称莱包(လည်ပေါ် lebaw)[1]。每层均有金色镶边,为金属板雕,四角有尖状装饰,称为杜因(တုရင် du yin)。比亚达的最顶端是木制塔尖,称丹布(တိုင်ဖူး taing bu)或贡布(ကွန်းဖူး kun bu)。
比亚达依照层数(ဘုံ boun)区别分为三类,三层、五层和七层塔分别名为亚马(yahma)、杜巴(thooba)和杜亚马(thooyahma)[2]。
历史
编辑比亚达是缅甸建筑历史悠久的特色,起源于蒲甘王朝时期[3],阿难陀寺和高杜巴林寺都有分层塔构造。
比亚达式塔顶具有神圣意义,常见于王室建筑和佛寺[4],王宫大殿修有七层塔尖,前六层象征六欲天[5],顶层象征着婆罗门教宇宙观念的须弥山顶(မြင်းမိုရ်)[6]。
图册
编辑-
曼德勒敏东王陵
-
曼德勒王宫宫门
-
曼德勒王宫
-
曼德勒的御舟
参见
编辑参考文献
编辑- ^ 1.0 1.1 1.2 Hla, U Kan. Pagan: Development and Town Planning. Journal of the Society of Architectural Historians. 1977, 36 (1): 15–29. JSTOR 989143. doi:10.2307/989143.
- ^ Scott, James George. The Burman, His Life and Notions. BiblioBazaar. 1910: 126. ISBN 978-1-115-23195-4.
- ^ Strachan, Paul. Imperial Pagan: art and architecture of Burma. University of Hawaii Press. 1990. ISBN 978-0-8248-1325-3.
- ^ Fraser-Lu, Sylvia. Burmese Crafts: Past and Present. Oxford University Press. 1994. ISBN 9780195886085 (英语).
- ^ Ferguson, John. Essays on Burma. Brill Archive. 1981: 53. ISBN 978-90-04-06323-5.
- ^ Michael, Aung-Thwin. Heaven, Earth, and the Supernatural World: Dimensions of the Exemplary Center in Burmese History. Journal of Developing Societies. 1986, 2. ProQuest 1307834694.
- ^ Tilly, Henry L. Wood Carving Of Burma. Burma: Superintendent, Government Printing. 1903.
- ^ Nisbet, John. Burma Under British Rule--and Before. A. Constable. 1901 (英语).